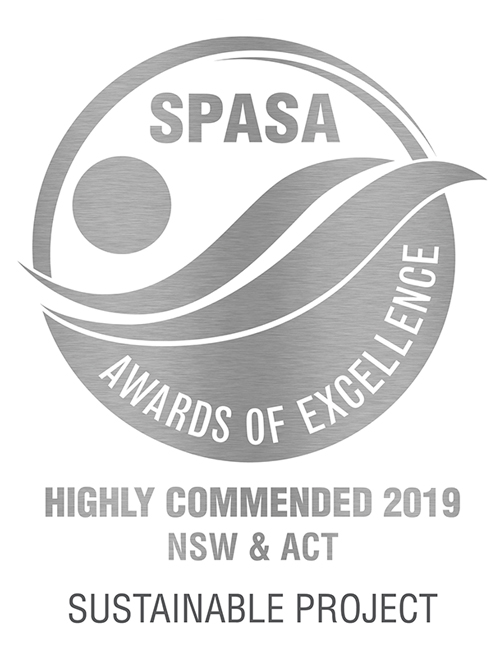bush haven
This design sought to renovate the steeply sloping bush block landscape to make extra space for the growing family. This required the realignment of the driveway, terracing the front yard to create a large level lawn area for the children to play.
The design includes multiple outdoor living areas, the primary space in the rear is a covered suspended concrete deck with integrated heating, fans and lighting. The second space consists of a courtyard in the front yard with fixed umbrella covers.
The third area is associated with the swimming pool, which needed to be renovated. We designed a swim out ledge and specified glass mosaic interior & water slide. New coping & an upgraded deck with a rotating outdoor umbrella.



